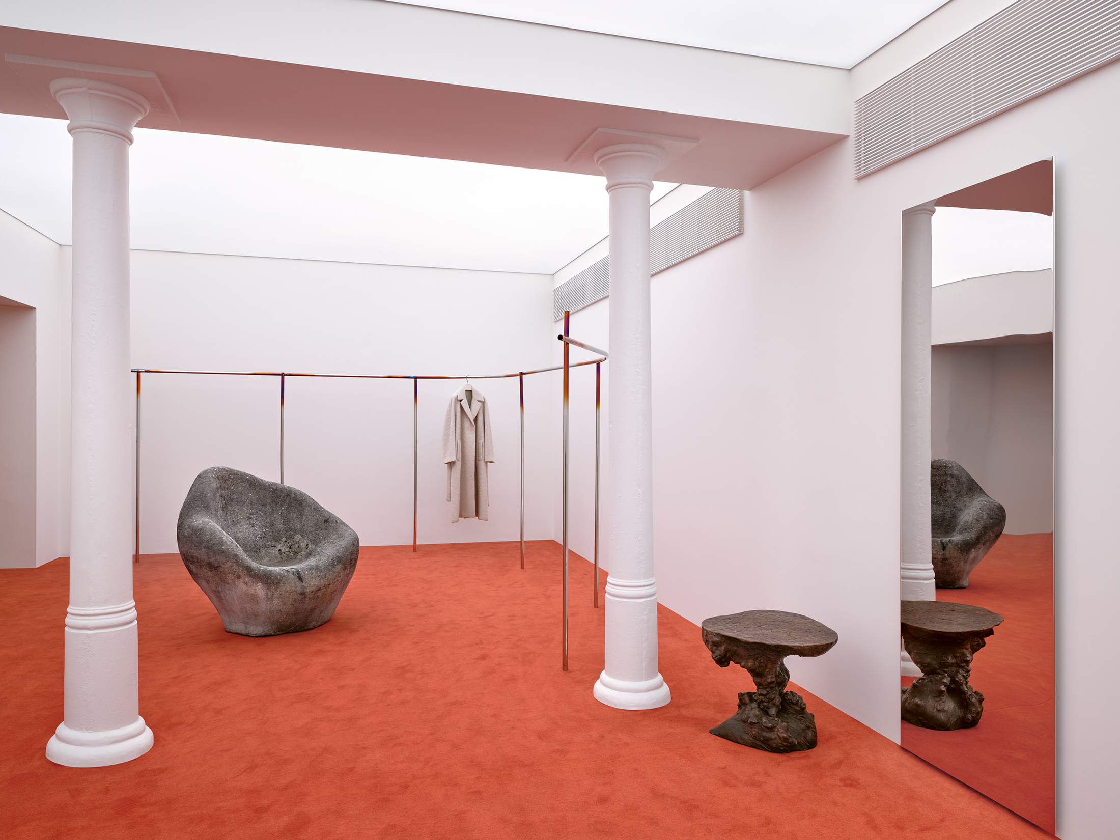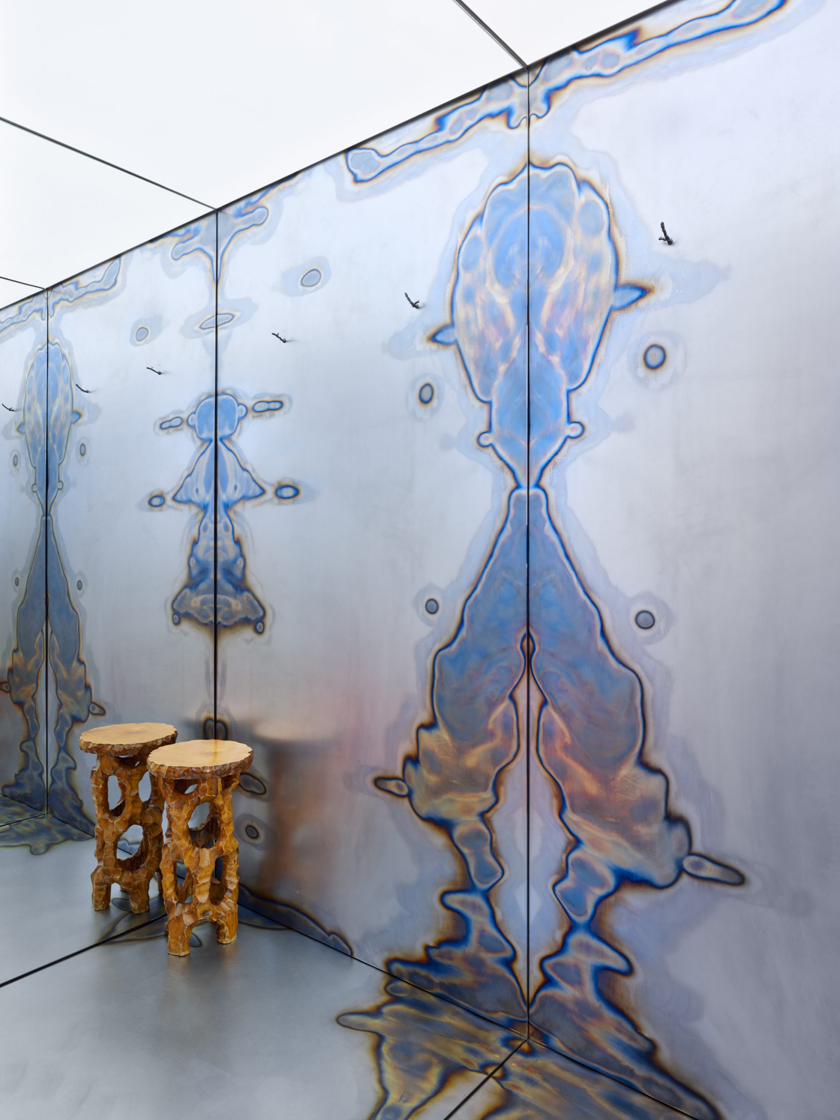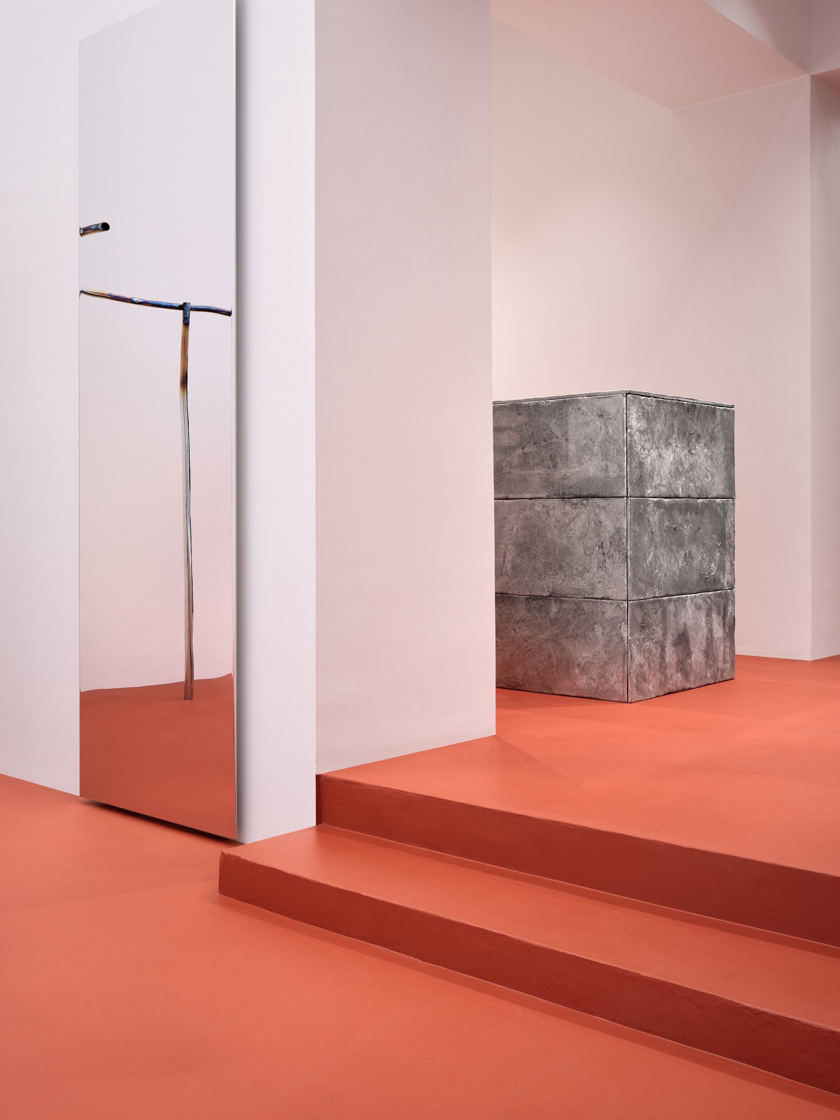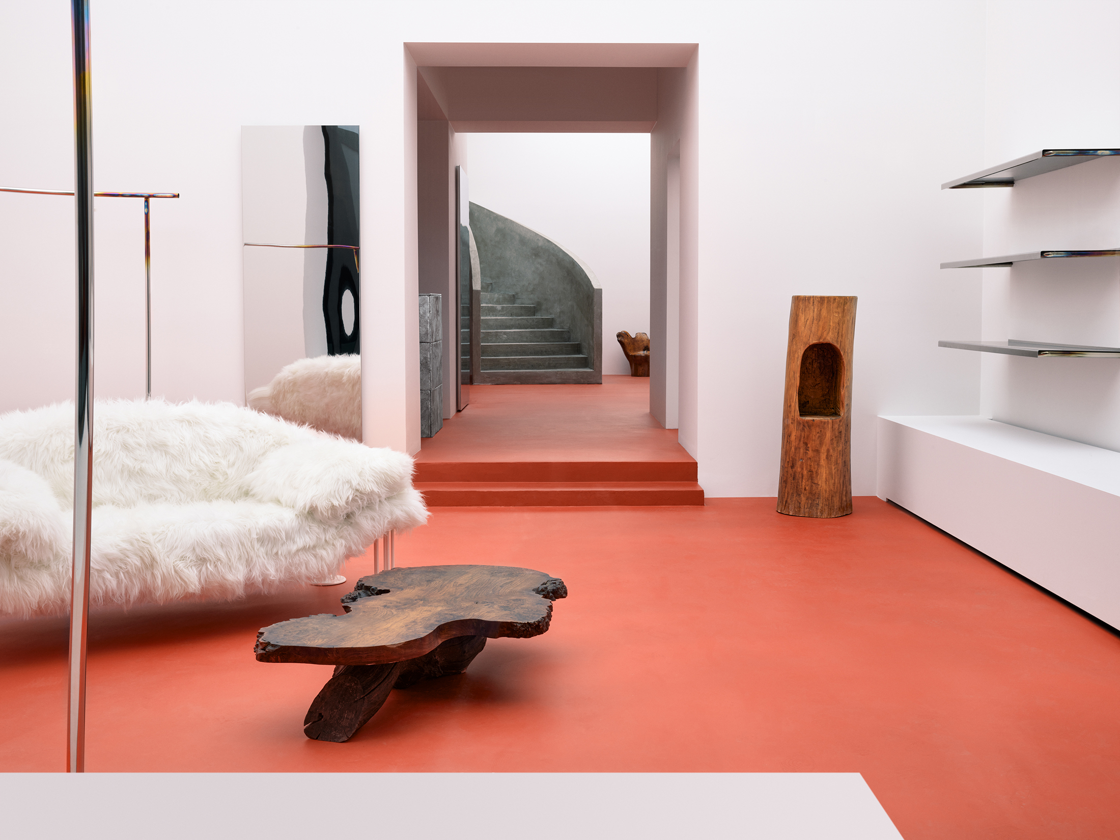Filippa K reopened its flagship store in Helsinki with an updated store concept, embodying the fashion house’s unique take on Scandinavian identity. The interior balances the raw and the refined by abstracting references from nature into a new expression.The concept is a collaboration between Creative Director Liisa Kessler, her Filippa K team, and Profan: the Swedish architect trio of Disa Braunerhielm, Maximilian Olsson and Anton Bogårdh. As a nod to Liisa’s Finnish heritage, Helsinki is the first location to be redesigned with Filippa K’s new identity and display its updated logotype. The opening is the first step in the Swedish brand’s international expansion strategy which will see it entering new markets outside of Northern Europe.
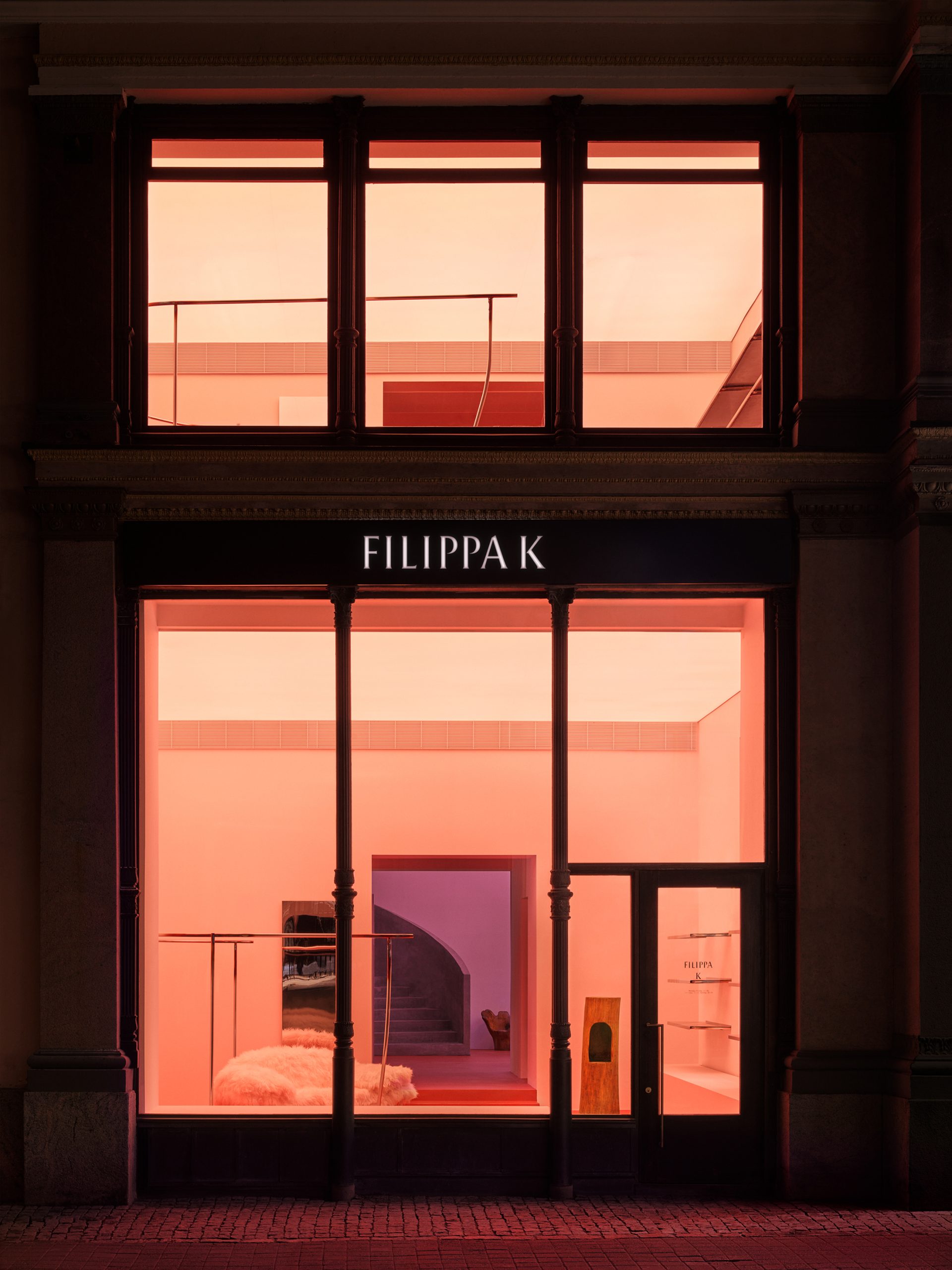
The new flagship extends across two floors of Helsinki’s Kämp Galleria, built in the late 1800s. The location was once home to the famous Strindberg art salon and was later transformed into an iconic café and restaurant connected by a grand staircase — the centerpiece of Filippa K’s store today. Functioning as an ever-evolving gallery as well as a retail space, it features custom pieces from artists that align with the house’s values alongside a curated selection of vintage furniture.
Inspired by the Nordic sky, the ceilings mimic natural sunlight with a sustainable LED light concept. Dynamic, programmable hues dissipate through a canvas filter and bounce off the pristine white walls, filling the rooms with a 1970s warmth. The space is grounded by vibrant red-orange flooring throughout: a strong expression of Filippa K’s bold, warm minimalism.
The cash desk, made by Berlin-based artist Lukas Wegwerth, is constructed from recycled aluminum poured into sand casts. Burst air bubbles in the metal and small movements of the sand create a naturally textured metal surface reminiscent of sea waves when viewed from high above. The modular piece is composed of separate units that can be reconfigured to evolve in shape, and one day be fully recycled again.
Standing mirrors, accessory shelving and clothing rails carry through the metal surfaces. The large-scale mirrors are made from reflective steel and are placed against the walls in multiple rooms. Brushed steel clothing rails with organic curved shapes bend and stretch across each area of the store, echoing the reflections of water. A heat technique is used to weld the rails together that leaves the raw effect from the process exposed, resulting in unique multi-tonal shapes of thin film interference at each rail intersection.
The same welding process is applied to the three fitting rooms: the door handles and garment hangers have an organic shape similar to the appearance of tree branches. Inside, each room features brushed steel plates across the back wall and floor. The metal is hand-treated with a heating technique personally achieved by the store’s architects, resulting in a one-of-a-kind design for every panel. The perpendicular walls are mirrored to create the illusion of an infinite reflection. Reclaimed wooden stools sit in the corner of each fitting room.
Vintage furniture throughout the store counters the clean lines and brutalist metal surfaces. The first prominently placed piece is a 1980s German postmodern sofa upholstered with Swedish sheepskin, a by-product of the Swedish food industry. The entrance area also features a wooden tree trunk shelf that stands over a meter tall — a piece from the 1960s that was sourced in the French Alps. Upstairs in the center of the womenswear section sits a sculptural garden chair that resembles a rock, crafted by a French sculptor in the 1970s. Finally, a wooden chair from mid-19th century Europe embodies the Japanese design concept of wabi-sabi, situated amongst menswear and accessories upstairs.
